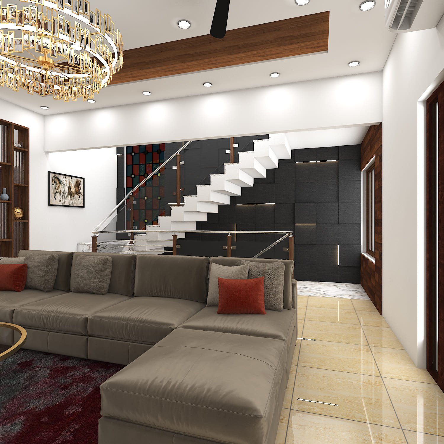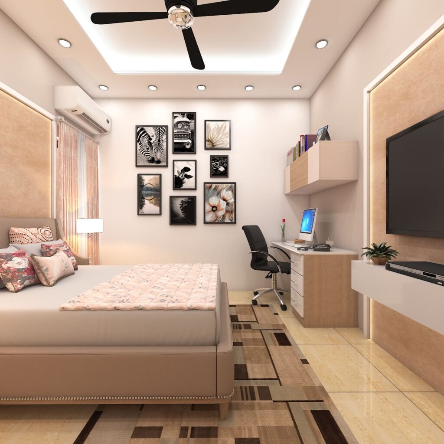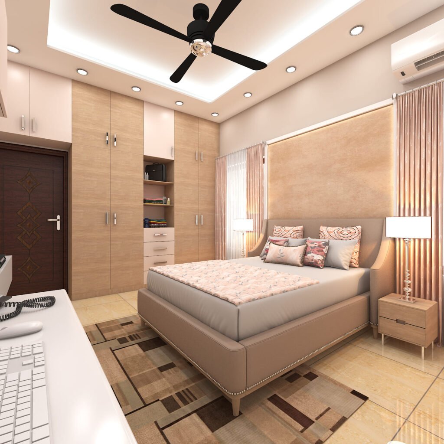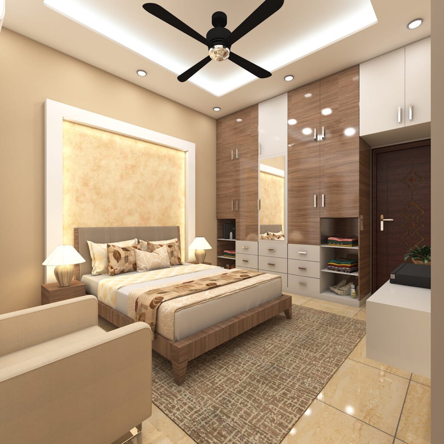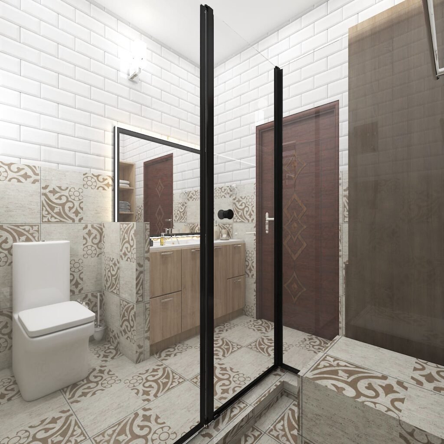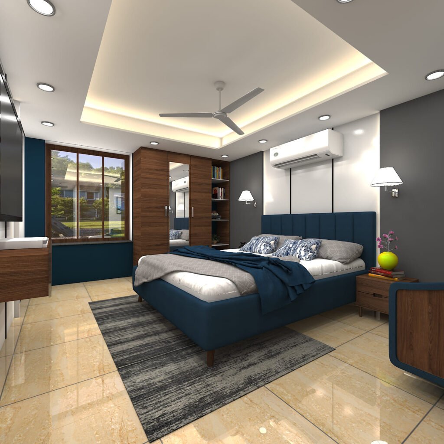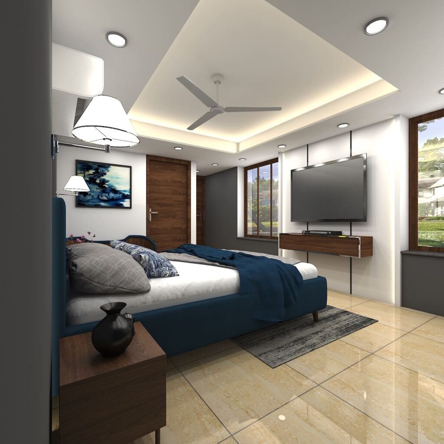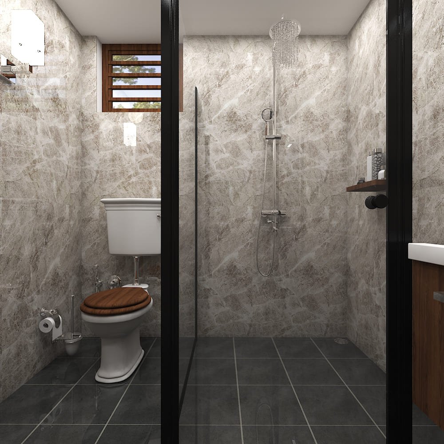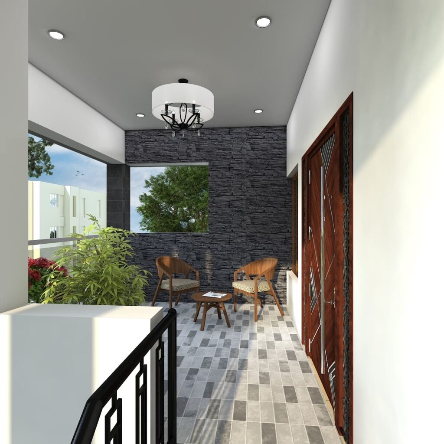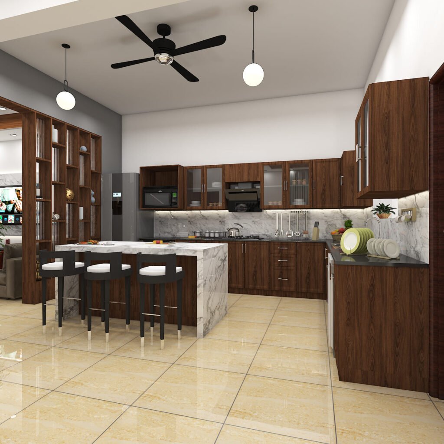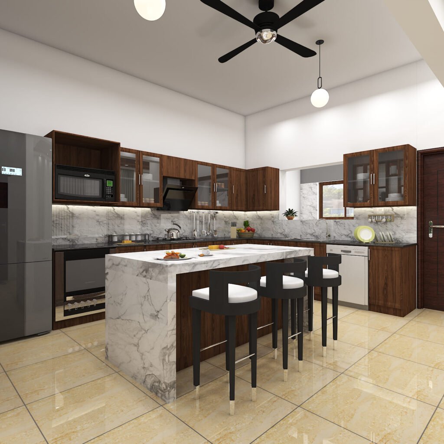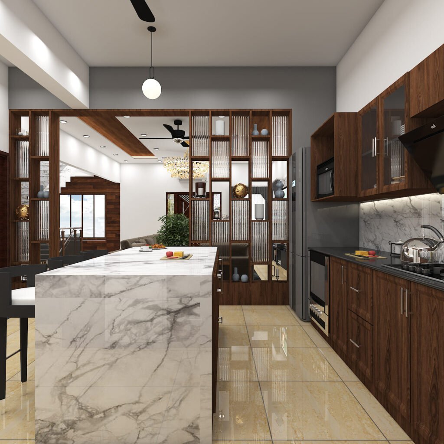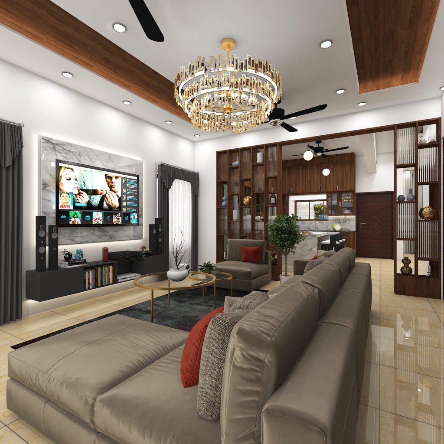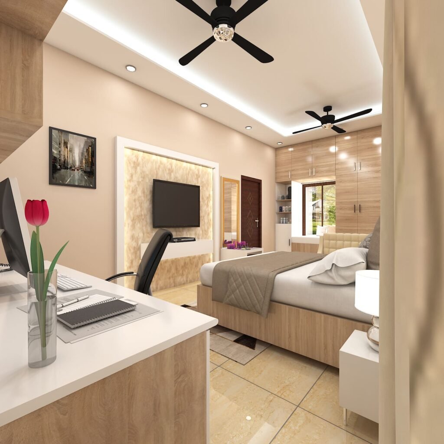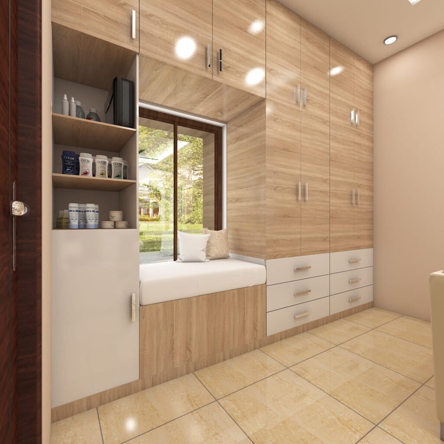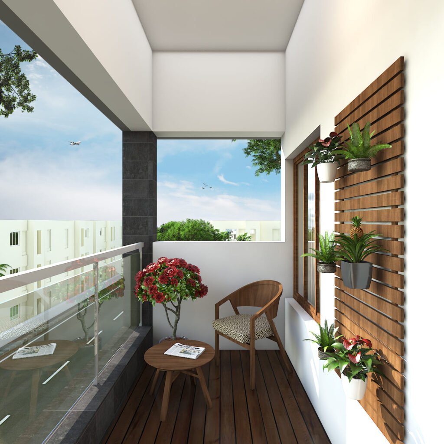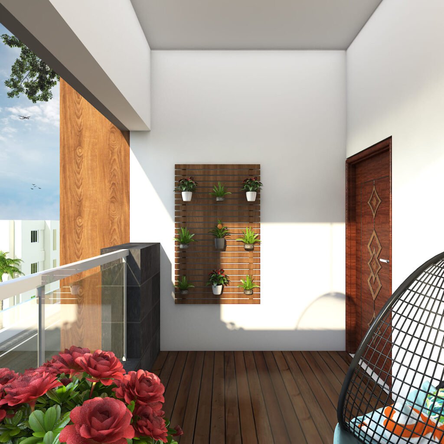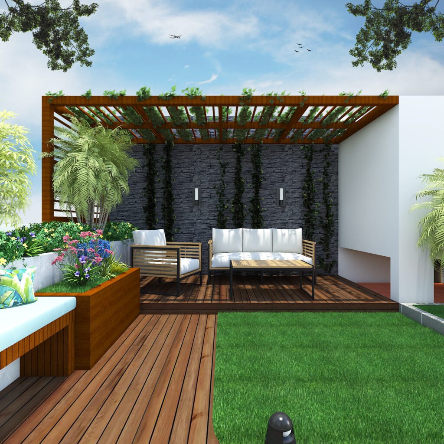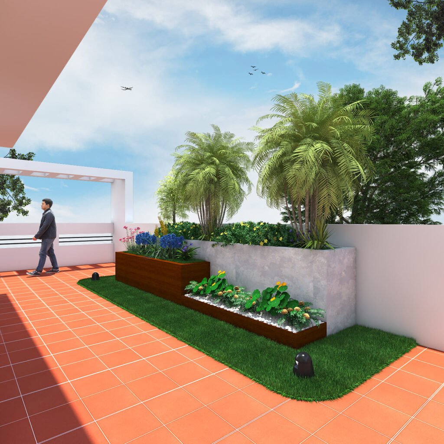Mr.Arokia’s Residence
Name of the Project: Mr.Arokia’s Residence
Plot Area: 1800 Sqft
Scope of Work: Architectural design, Construction, Interior Design & Execution
Project Description: A modern home designed & constructed in ellaipillaichavady, Puducherry.
- Lease Agreement Prolongation
- Best Way to Find a Contractor for Bathroom Remodeling
- Loan Agreement Format in Telugu
- Draft Text of the Agreement on the New Partnership with the United Kingdom
- Ccsd Teacher Contract 2021
- Contract between Employer and Employee in South Africa
- Article Comprov.13 of the Trade and Cooperation Agreement
- Mutual Release Rental Agreement
- Termination of Tenancy Agreement Example Letter
- Sample Rental Agreement Format Chennai
- Withdrawal Agreement Q&A
- Example Service Level Agreement Definition
- What Is a Social Media Service Level Agreement (Sla) Hubspot
- Averaging Agreements in Bc
- Turkey Libya Agreement United Nations
- Opseu Caat Support Collective Agreement
- Service Level Agreements Queensland Health
- Confidentiality Agreement Clinical Supervision
- Medical Home Agreement
- Purchase Agreement for Horse


